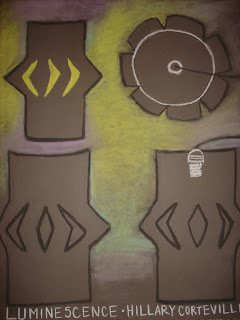To me I really feel that all of these images show light in many different and fascinating ways. I am especially drawn to lights that glow/starburst or project downward into water.
Multicolored lights are also very interesting, Northern Lights are absolutely amazing in how they light up the sky in many arrangements of colors. Lights in the sky projecting from the clouds or shining down rays onto the land demand your attention and draw your eye all the way down. The image of the glow in the jar is very fascinating in the fact that it is a soft light and easy to look at and creates a red color on the wall when the actual light is a yellow-orange.

 The first model I made is on the right. It wasn't sturdy enough and had to be held. And the drawing is a plan, elevation, section, and perspective of the light that was portrayed.
The first model I made is on the right. It wasn't sturdy enough and had to be held. And the drawing is a plan, elevation, section, and perspective of the light that was portrayed.
 This is Lake House with a few revisions, mainly making the house larger in order to accommodate the furniture. The entire left side of the house was extended about 4'. I also enlarged the porch and included a screen enclosing the porch. The great room is bigger also. Furniture was added according to what the Blanding's wanted in their home. My job was to search furniture sites and fill their Lake House with the style of furniture I liked.
This is Lake House with a few revisions, mainly making the house larger in order to accommodate the furniture. The entire left side of the house was extended about 4'. I also enlarged the porch and included a screen enclosing the porch. The great room is bigger also. Furniture was added according to what the Blanding's wanted in their home. My job was to search furniture sites and fill their Lake House with the style of furniture I liked.
