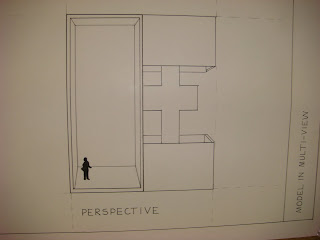 These are the drawings of the final Two Spaces project.
These are the drawings of the final Two Spaces project.
Saturday, October 31, 2009
Wednesday, October 28, 2009
Dialog-Two Spaces
Thursday, October 8, 2009
Unity

For this project we had the guidelines of 12, 4x6 pieces of bristol board, 12 skewers, making anything we want as long as we used all of the materials. Everything also had to be on a 12x12 base. This was not my original idea but after I worked on some ideas I discovered that this is more interesting. I soon found out that this was very difficult to make, especially three of them.
Nature as a Tool
Perspective View
Model in Multi-View
Thumbnail Drawings- Sticks and Cell Phones
Subscribe to:
Comments (Atom)























